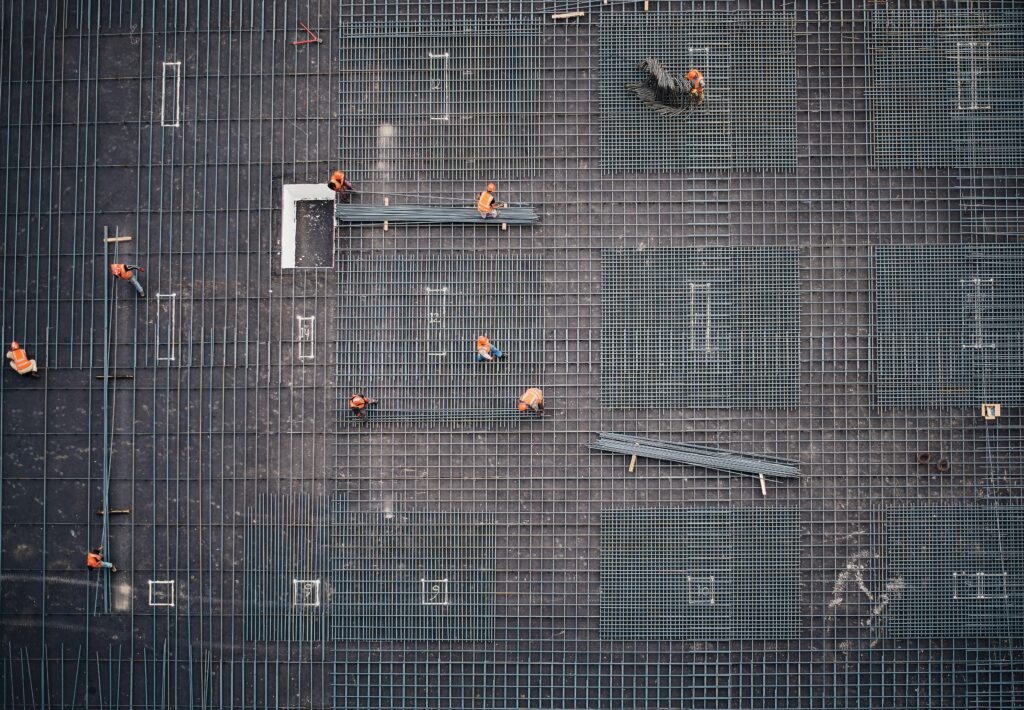
Constantly updating as-builts and still not having an accurate representation of your jobsite is exasperating. Imagine if you could automatically document the exact geometry, dimension, and location of each element as you build. The SiteAware DCV Platform does just that: it turns as-builts from a contractual obligation into an effortless true reflection of how a building was constructed – a source of truth during construction and an asset for the life of the property.
What are as-built drawings?
As-builts—which are also called “record drawings” and “red-line drawings”—are plans that reflect what was built that differs from the original plan. They are usually a requirement of contractors as part of project completion. In theory, they should show the exact geometry, dimension, and location of each element installed on the jobsite—each embed, PT tendon, and more—and reflect all changes made in the process.
As-builts play a key role in the life of a building in providing a detailed record of how it was actually constructed—which may differ significantly from the designed specifications due to modifications and changes to installation and design made in the field.

The Traditional Approach and its Challenges
Not all that long ago, a contractor who wanted to document a change made in the field or to the building’s design relied on a highly manual process in which updated versions of sheets were manually marked up in red pen and entered into the plan sets as a revision. Workers on the jobsite were able to distinguish between old and new plans visually—the lower right corner of the old version was folded up—and that way they could view a compiled history of the revisions made throughout the course of the project by flipping through the sheets.
RFIs and other change documents that were issued with just a writeup or a sketch—not a complete reissued sheet—had changes red-lined or marked up by hand in red pen. Sketches or detailed revisions were physically cut out of paper and taped onto the respective plan.
These dog-eared and red-lined sheets were ultimately used to compile the as-built drawings for the project. This traditional approach has significant challenges. Trades did not always update the plans they were working from with new sheets as they were issued, so it wasn’t uncommon for them to build from an outdated set. This, in turn, led to errors that frequently required rework.
The Digital Approach and its Challenges
In recent years, as-built documentation has largely gone virtual, with changes being logged within Procore, PlanGrid, and other document management tools. These digital tools enable teams to work collaboratively to create a continuously updated single source of truth that drives safety, quality, and cost improvements.
But even with digital tools, the process is still somewhat manual; someone has to digitally mark up the plans with changes made during construction, and that introduces the potential for human error. In addition, while the digital plan management approach is a significant improvement over the traditional approach, trades can still find themselves working off an old set of plans if new sheets aren’t uploaded to the platforms.
Because of this, both approaches—the traditional and the digital—have significant limitations. Manually updating plans, whether with the traditional or digital approach, requires a significant amount of time, so few workers, if any, do so with the consistent attention to detail needed to make as-builts accurate. The general contractor depends on each of the trades to mark up their own set of documents throughout the project with every change and then turn them over at the end of the project, but this is often an afterthought—markups are rarely dimensional or done to scale. In addition, those discrepancies often go unnoticed and therefore cannot be documented.
button
DCV the Game-Changer
SiteAware DCV digitally verifies the conformance of every constructed element to its plans; with easy-to-use digital as-builts that automatically document every installed element, SiteAware DCV provides continuity in the level of detail between coordinated plans and installed elements. This allows project teams to prevent compounding errors, including clashes with other plans, critical missing elements, and the persistent misreading of plans. Avoiding errors leads to better as-builts because what is built adheres to plans. And by removing the burden or creating as-builts from the field teams they can focus on productive work.

With SiteAware DCV, multi-layered digital as-builts are maintained for future reference as a virtual x-ray of the structure, shell, and interiors. This creates a system of record that protects against latent liabilities and disputes. It informs post-construction building modifications, tenant improvements, facilities management and provides assurance to the owner as the property evolves over the years.
SiteAware DCV also removes the biggest barrier to using building information modeling (BIM) for facilities, not just for design or construction. With more accurate as-builts, digital photographs, and visibility into each element installed—including what’s in the deck, in the walls, and above—SiteAware DCV improves the BIM model.